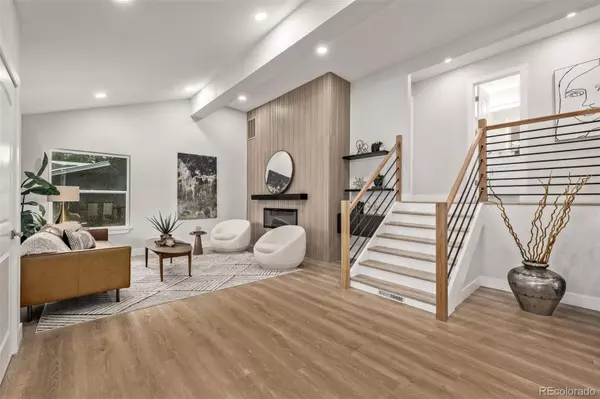5 Beds
3 Baths
2,561 SqFt
5 Beds
3 Baths
2,561 SqFt
Key Details
Property Type Single Family Home
Sub Type Single Family Residence
Listing Status Active
Purchase Type For Sale
Square Footage 2,561 sqft
Price per Sqft $341
Subdivision Walnut Hills
MLS Listing ID 3328819
Style Mid-Century Modern
Bedrooms 5
Full Baths 1
Three Quarter Bath 2
HOA Y/N No
Abv Grd Liv Area 2,272
Originating Board recolorado
Year Built 1971
Annual Tax Amount $3,329
Tax Year 2023
Lot Size 9,147 Sqft
Acres 0.21
Property Description
Location
State CO
County Arapahoe
Rooms
Basement Crawl Space, Partial
Interior
Interior Features Quartz Counters, Smart Thermostat, Smoke Free, Vaulted Ceiling(s)
Heating Forced Air
Cooling Central Air
Flooring Laminate, Vinyl
Fireplaces Number 2
Fireplaces Type Family Room, Living Room
Fireplace Y
Appliance Cooktop, Dishwasher, Disposal, Double Oven, Gas Water Heater, Microwave, Range Hood, Refrigerator, Smart Appliances, Tankless Water Heater
Exterior
Exterior Feature Private Yard
Parking Features Dry Walled, Exterior Access Door, Finished, Floor Coating
Garage Spaces 2.0
Fence Full
Utilities Available Electricity Connected, Natural Gas Connected
Roof Type Composition
Total Parking Spaces 2
Garage Yes
Building
Lot Description Level, Sprinklers In Front, Sprinklers In Rear
Foundation Slab
Sewer Public Sewer
Water Public
Level or Stories Multi/Split
Structure Type Brick,Frame,Stucco
Schools
Elementary Schools Walnut Hills
Middle Schools Campus
High Schools Cherry Creek
School District Cherry Creek 5
Others
Senior Community No
Ownership Corporation/Trust
Acceptable Financing 1031 Exchange, Cash, Conventional, FHA
Listing Terms 1031 Exchange, Cash, Conventional, FHA
Special Listing Condition None

6455 S. Yosemite St., Suite 500 Greenwood Village, CO 80111 USA
"My job is to find and attract mastery-based agents to the office, protect the culture, and make sure everyone is happy! "






